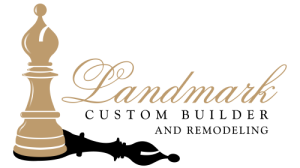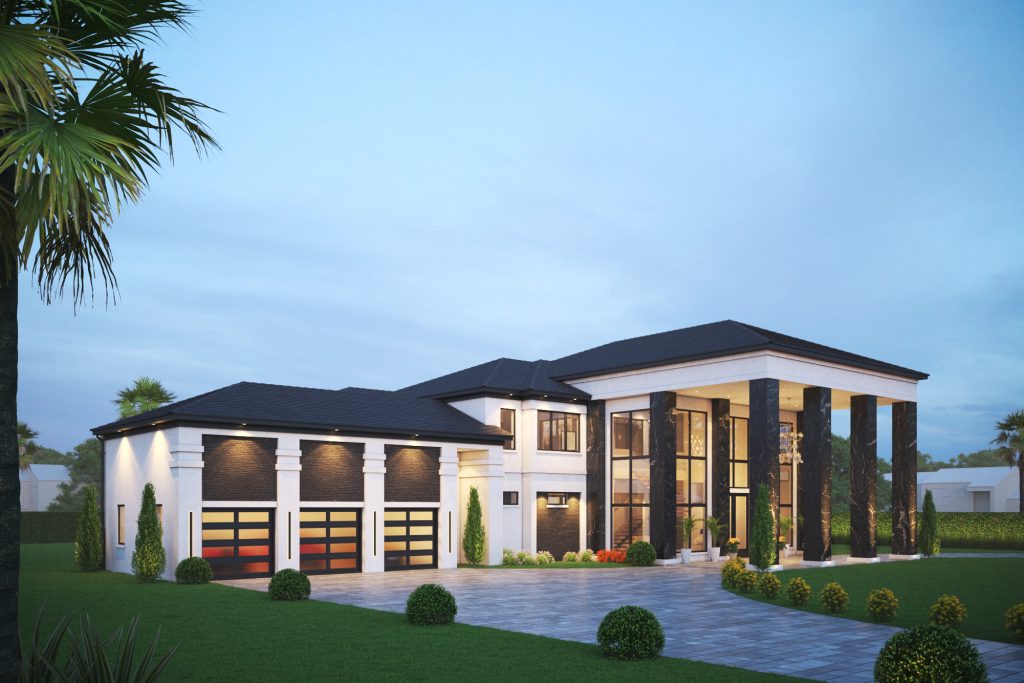
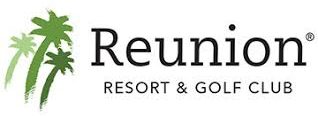
5,192 SQ FT
4 Bedrooms- 4 Baths
This home features a two-story Porte Cochere with a large corner window wall providing a grand presence for the square footage. The extra-large owner suite with a private patio, a scullery, and a separate office / Den on the first floor adds the oversized great room with a 26′ high specialty ceiling and upstairs catwalk. Upstairs has a separate loft area with a bar and a theater/game room over the garage. Completion in 2026


9,041 SQ FT
8 Bedrooms- 9/1 Baths
This home designed by East Chop Capitol and the Getaway Vacation Society will look to be a top-performing short-term rental within the Resort and is scheduled to be completed at the beginning of 2025. It will feature a Greek Isle Theme it will boast a Theater, Gym-Adult, Game Room, Arcade, Bunk Room, and Resort Style Pool.
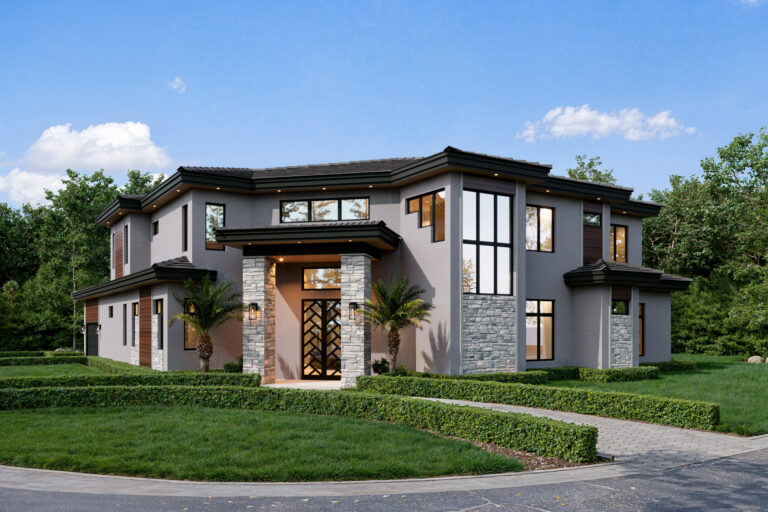

6,108 SQ FT
9 Bedrooms- 8 /2 Baths
This home was designed by a local husband and wife team and is expected to be a top-performing short-term rental within the Resort and is scheduled to be completed in 2026. It will boast a Theater, Gym, Adult Game Room, Arcade, Bunk Room, and a large outdoor living area with upgraded pool and cabana for events.
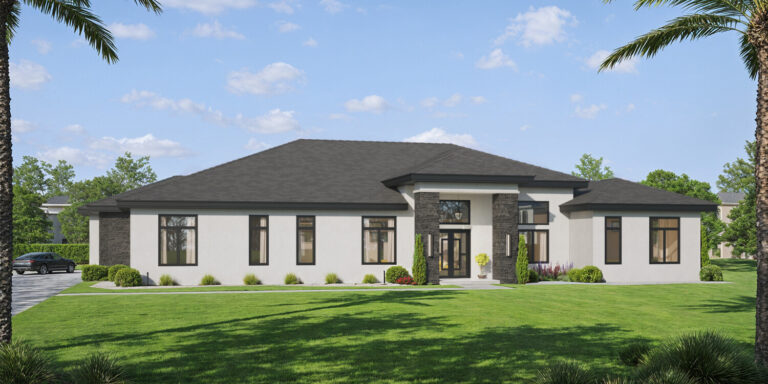

4,665 SQ FT
4 Bedrooms- 4 /1 Baths
This is the second home Landmark will be building for this family in Reunion and will be a permanent residence. It is scheduled to be completed by the end of 2025. It will boast a Theater, Office, scullery, three-car garage, and large outdoor living area.
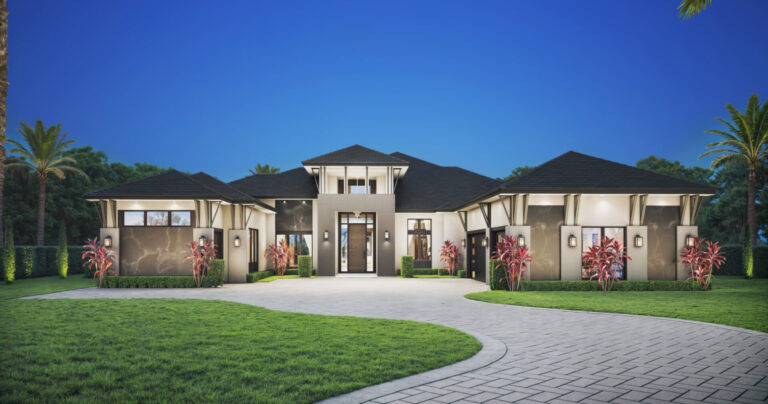
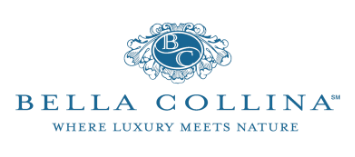
4,468 SQ FT
5 Bedrooms- 5/2 Baths
This home was designed by a family relocating to Florida to the one-of-a-kind community of Bella Collina and will look to be completed in late 2025. This home will feature a separate office, a large great room, a separate family room area, an oversized Outdoor Living area and summer Kitchen, and a Flex space/ in-law suite.
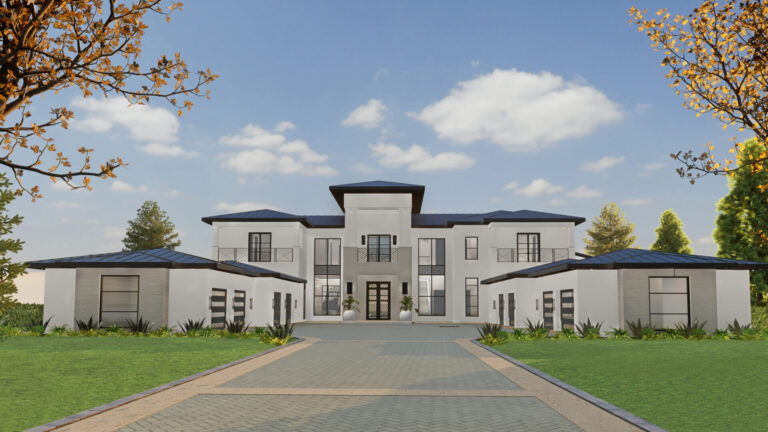

8,750 SQ FT
5 Bedrooms- 6/1 Baths
This home was designed by a family relocating locally to the one-of-a-kind community of Bella Collina and will look to be completed in 2026. This home will feature eight air-conditioned garages, a separate office, a large great room with a 22′ ceiling with extra large panel windows, a separate family room area, an oversized Outdoor Living area and summer Kitchen, a wine room, a chef kitchen, a gym, a pet cleaning station, and piano staging area.
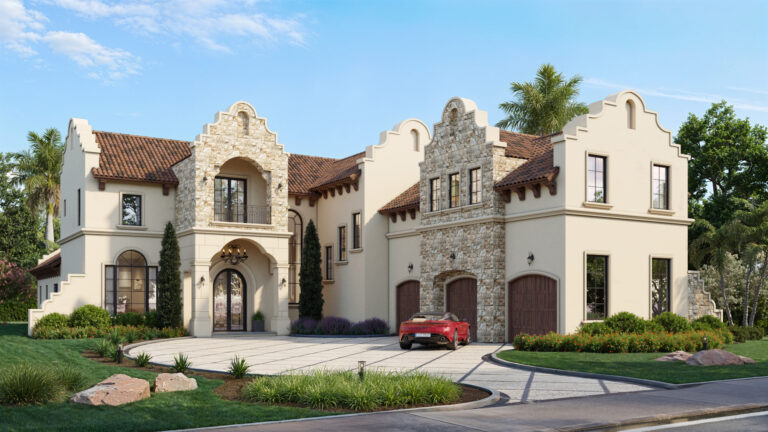

5,392 SQ FT
6 Bedrooms- 7/1 Baths
This home is being built as a spec home and is currently available for sale in the newest section of the one-of-a-kind community of Bella Collina. and will start at the beginning of 2026 and is scheduled to be completed in 2027. Purchase before all finishes are completed and make it your own.
Create your own custom floor plan
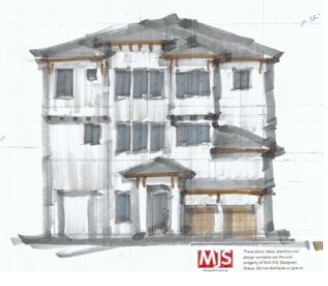
Want to create your own design or floor plan? We can help you get started with a complimentary hand sketch by one of the top architects in Central Florida. Click the link below and complete the “New Build Questionaire” and a Landmark team member will reach out to you on the next steps.
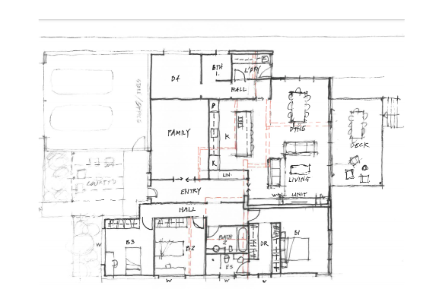
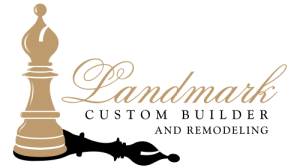
1-855-462-4441
Get Your Questions Answered
We understand that you have a choice when it comes to which builder to select to bring your dream to life and welcome the opportunity to answer any questions you might have or share what makes us the builder of choice for a high-quality luxury home.
Please complete the form and someone from the Landmark team will be contacting you shortly, or click below to access calendar and select a thirty-minute time slot
