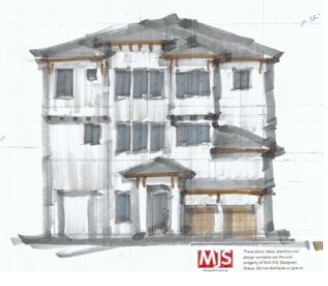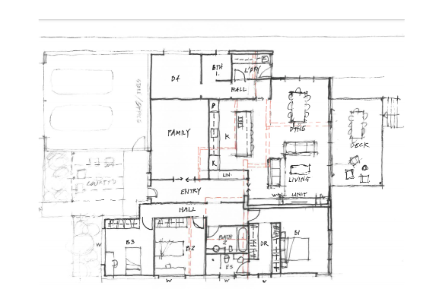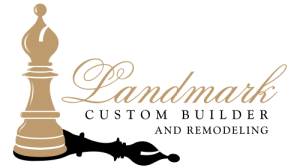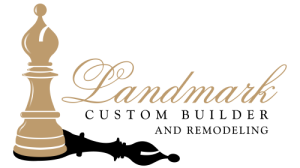La "Casita"

- 4519 SQ FT / 6,618 SQ FT
- 5 BEDROOM
- 5/1 BATHS
- 3 CAR GARAGE

Plan Features
- One story modern-transitional design
- 4600 square feet under air
-
Three car garage
-
Circular driveway
-
Three main house en-suite bedrooms with split plan layout
-
Detached casita with 90-degree corner less sliders, full bathroom
-
Covered entry
-
Double front door
-
Foyer with vaulted barrel ceiling
-
Welcome room with custom built in wall unit with double Murphy beds
-
Open concept great room/dining and kitchen
-
Great room with pocketing sliders out to covered lanai
-
Dining area with sliders
-
Kitchen with center island with sink and seating, double oven and walk-In pantry
-
Wet bar with extensive cabinetry and refrigerator
-
Game room with full bathroom
-
Gym/Flex room with picture windows overlooking pool
-
Primary Suite with 90 degree sliders out to covered lanai; primary bathroom with dual entry shower, pedestal tub, dual entry closet, separate laundry room, private toilet
Create your own custom floor plan

Want to create your own design or floor plan? We can help you get started with a complimentary hand sketch by one of the top architects in Central Florida. Click the link below and complete the “New Build Questionaire” and a Landmark team member will reach out to you on the next steps.


Get Your Questions Answered
We understand that you have a choice when it comes to which builder to select to bring your dream to life and welcome the opportunity to answer any questions you might have or share what makes us the builder of choice for a high quality luxury home.
Please complete the form and someone from the Landmark team will be contacting you shortly
